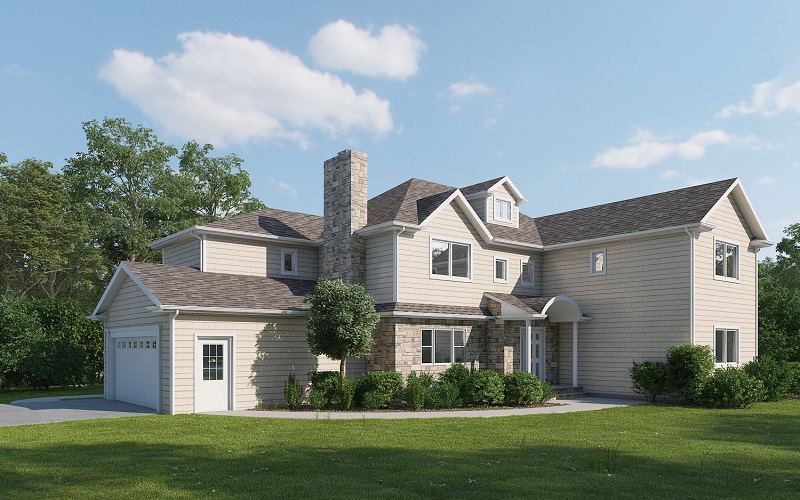3d exterior rendering-Creat a 3d renderong for Surielow project
Hi Athena,
Good afternoon. I got your information from my coworker.
We have a job that needs colored renderings showing the proposed garage addition/expansion for the architectural review board. All materials are to match existing.
Attached is my AutoCAD file and a few pictures of the existing street view. I took the time to draw the whole elevations for this house. We need a 3D rendering looking from Westminster (corner lot), capturing the whole building’s front with attention to the garage (scope of work)
Below is the angle draft we produce for client

Client feedback:
Thank you for your email. The rendering looks great!
Below is the final rendering we produced for client

