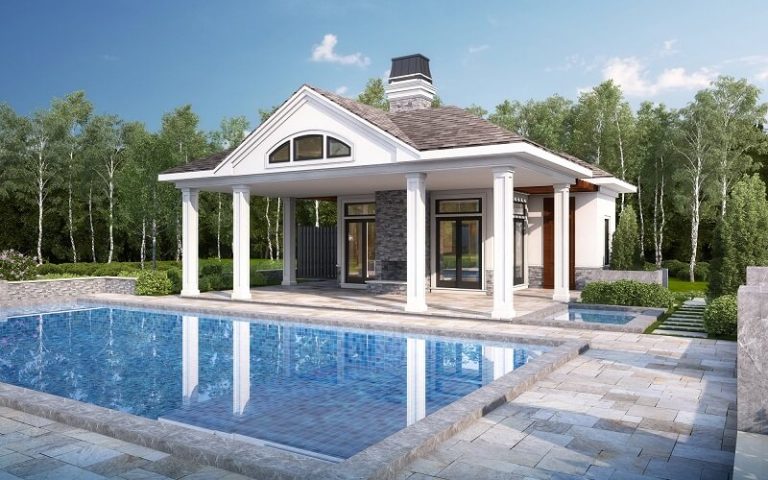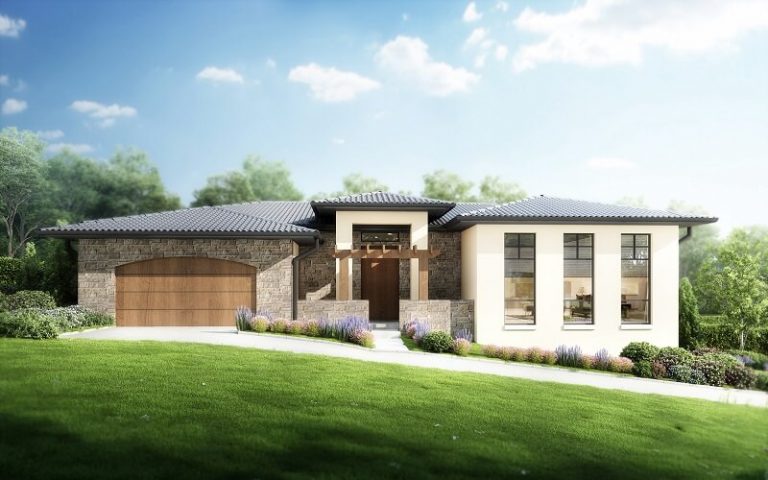3D Floor Plan
In real estate, 3D floor plan renderings are becoming increasingly popular for showcasing properties. These renderings provide a detailed and realistic view of the layout and features of a property, allowing potential buyers to get a good idea of what the property looks like before actually visiting it.
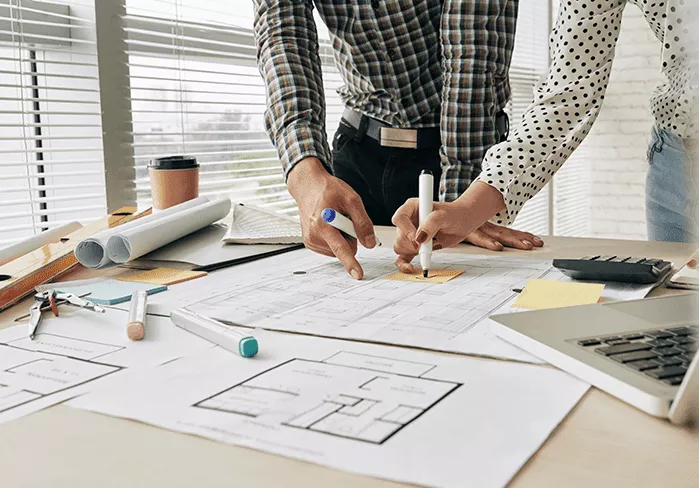
3D Floor Plan Services
3D Floor Plan
We help clients with 2D and 3D floor plans by modeling walls, windows, doors, floor and adding furnitures, textures.
2D To 3D Floor Plan Conversion
Send us 2d drawings or reference pictures, we will create 3d floor plan soon and wonderful.
3d house plans
2 bedroom house plans 3d, 3d 3 bedroom house plans, 4 bedroom house plan, 3d floor plan design, 4 bedroom 2 storey house plans etc
Commercial Floor Plans
Any floor plan like Hotel Floor Plan, Office Floor Plan, Airport Floor Plan, Hospital Floor Plan, Parking Slots Floor Plan, Shopping Floor Plan
Our 3D Floor Plan Services
3D floor plan renderings are incredibly useful for buyers and sellers alike. For buyers, they offer a more detailed view of the property than traditional photos or videos. They provide a better sense of the space, allowing buyers to envision how they would use the different rooms and how their furniture and belongings would fit in the space. For sellers, 3D renderings can help them effectively communicate the features, benefits, and potential of the property to buyers.
When creating 3D floor plan renderings, designers use specialized software to create the image from a 2D floor plan. This process includes adding furniture, fixtures, and objects to the rendering to create a realistic representation of the space. The quality of the rendering depends on the skill of the designer and the quality of the software being used.
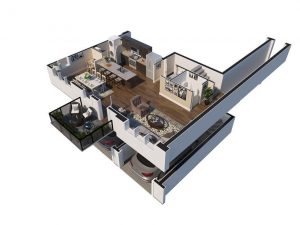
3D Floor Plan
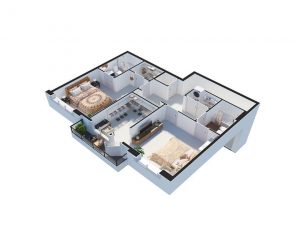
3D house plans
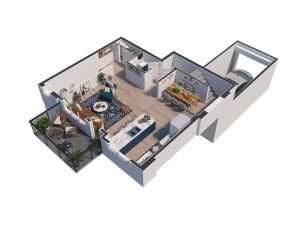
home plan 3d

2 bedroom house plans 3d
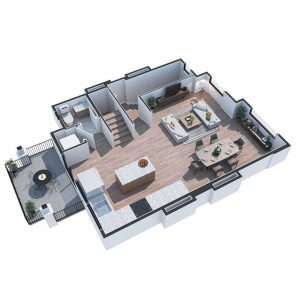
3D floor plan design
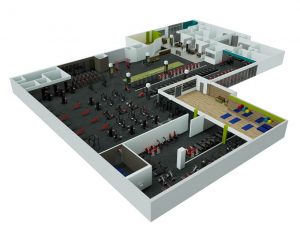
house plan 3d model
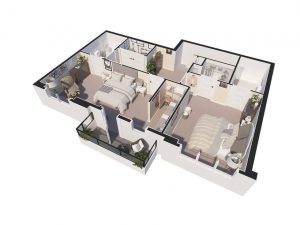
floor plan sweet home 3d
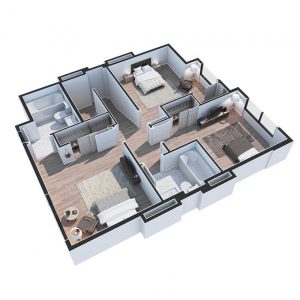
3d house plan design
What is the benefits of 3D Floor Plan
As the homebuilding industry is ever-evolving, it is important to consider the latest advancements in technology that can be used to create the perfect home. One such advancement is the use of 3D floor plans. 3D floor plans offer a variety of benefits to the homebuilder, the homeowner, and anyone involved in the building process.
For the Homebuilder
3D floor plans provide the homebuilder with a detailed view of the entire home plan. This gives the builder a better understanding of what the completed home will look like and how the different rooms will interact with one another. 3D floor plans can also be used to help identify potential problems that could arise during the construction process. By catching any issues ahead of time, the homebuilder can make the necessary adjustments to ensure the home is built to perfection.
For the Homeowner
3D floor plans offer the homeowner a detailed visual representation of their potential home. This allows the homeowner to get a better sense of what the finished product will look like and if it meets their needs. The homeowner can also use 3D floor plans to visualize the different furniture and décor options that will be available to them. Additionally, 3D floor plans can help the homeowner identify potential problem areas and make the necessary adjustments to create their dream home.
For Everyone Involved
3D floor plans benefit everyone involved in the homebuilding process. Designers can use 3D floor plans to get a better understanding of the home plan and how different elements will interact with one another. Architects can use 3D floor plans to identify potential problems that could arise during the construction process. Additionally, contractors can use 3D floor plans to better visualize the different materials and supplies needed to complete the project.
Overall, 3D floor plans offer a variety of benefits to the homebuilder, the homeowner, and anyone else involved in the building process. By utilizing 3D floor plans, the homebuilder, homeowner, and all the other parties involved can ensure that the home is built to perfection.





