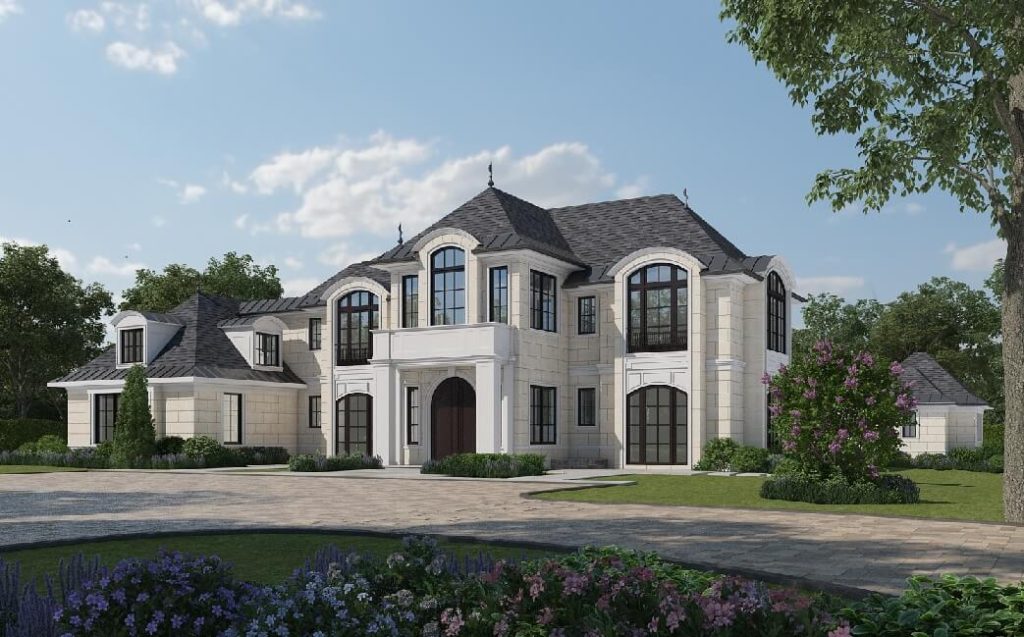Hi my dear customer, in this article I will introduce you how we do 3d renderings.
There is two parts, one is the process of how 3d rendering studio doing a 3d rendering. The other part is a project case we work with our clients.
How do 3d rendering studio produce a 3d rendering?
STEP 1: Modeling
After receiving your project information(usually it’s elevation and plan drawings, material files, angle views), our artists will create the 3d modeling, then set up multuple angle views for you to choose from.
Angle drafts will be sent to you for approval, you are required to confirm the modeling,camera angles, materials, landscape, time lighting etc.
Once you have comments about the modeling, angles, our artists will do revision and send back to you for confirmation.
This process is repeated until the modeling and angles are approved.
Generally there is one to three rounds. then we will move to the next stage
The turn around time of 3d modeling stage is 2-4 days.It depends on how long you take to send feedbacks.

Stepe 2: Rendering & Afterworks
After you confirm the modeling and camera angles (The angle can’t be changed at this stage),our renderer will start the rendering work, it include applying the texture, lighting, landscape and afterworks.
In this stage we will do all the details , like adding people, cars, plants, landscaping, sidewalks, streets, sky, activities, decoration etc.
After doing the afterwork, we will send a low resolution rendering draft to you for confirmation. You can make comments on it, our artists will do corrections according to the comments.
This process is repeated until you are satisfied with the final effect.
Generally there is one to three rounds. This process will take around 2-4days.It depends on how long you take to send feedbacks.

Step 3. Final delivery
After you are satisfied with the final rendering draft, we will send you high res rendering. It’s usually 4.5K, or other resolution you request.
Customer Project case-by 3d rendering studio
Renderings request
Hi Athena, I am thinking of three views – front right, rear right (garage) and cabana / pool / back of house view. I am waiting for a finished landscape plan, which I will have soon. In the meantime, let me know the total for three views. The house is going to be light beige limestone with Marvin “Liberty Bronze” windows and a dark gray slate roof. The front door will be steel and glass and I am waiting on the owners inspiration pic for the front door. Garage doors will be dark bronze color. Trim will be shite. Thanks very much.
Sending project files

Step 1: Sending modeling & Angle views

Step 2: 3d rendering studio Sending rendering draft
Clients comments:
Hi Athena, Here are the updated CAD files with the new front door and gutters and leaders. Also, I noted up the rear view and don’t forget the landscaping comments
Thanks so much!

