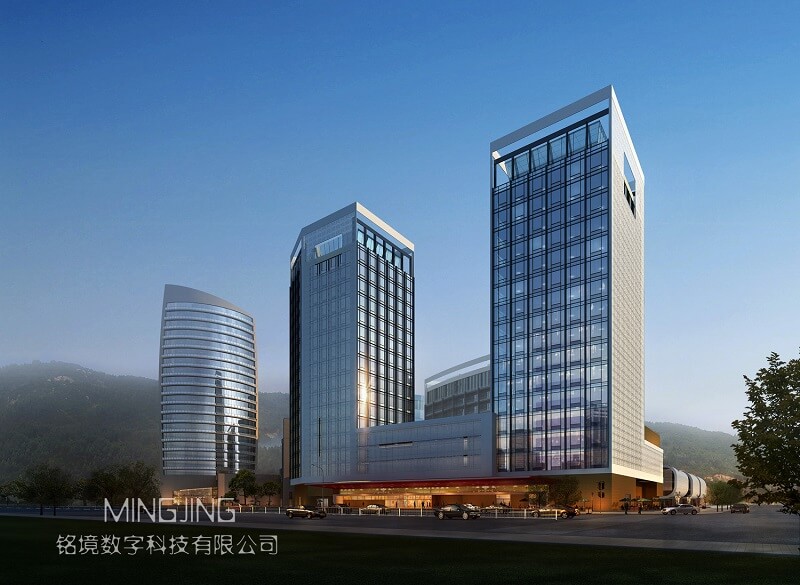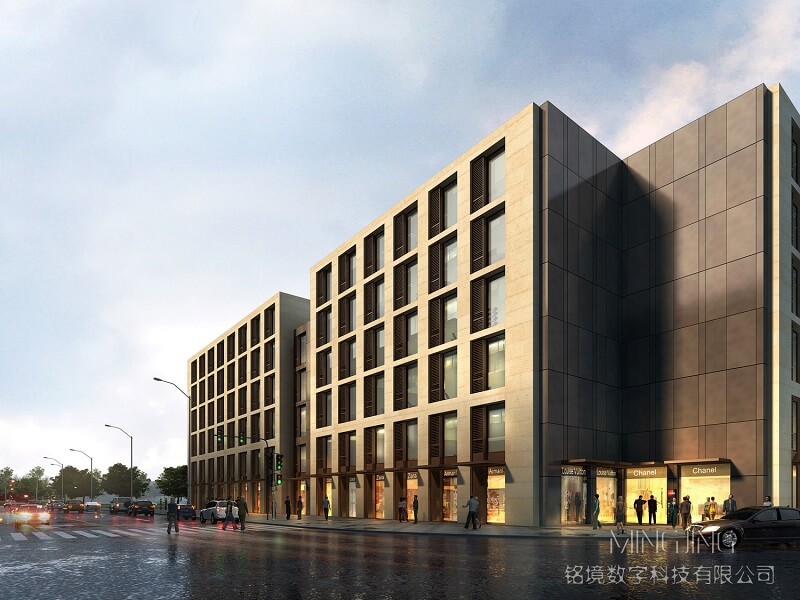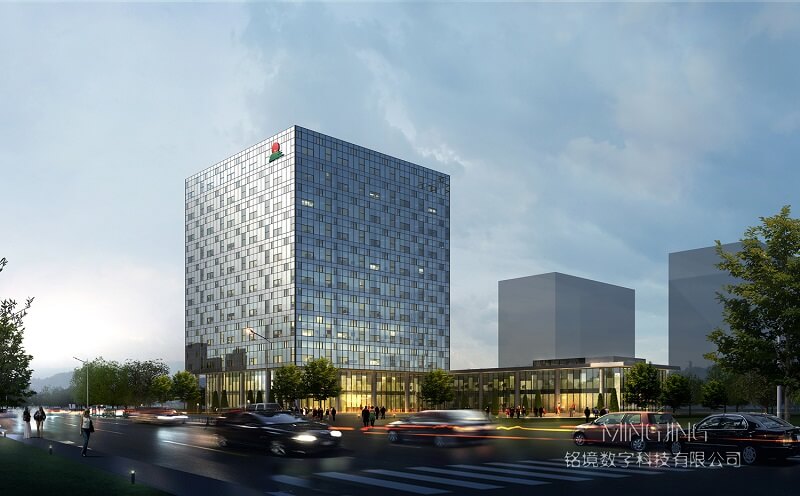HOW LONG DOES AN architectural visualization PROJECT USUALLY TAKE?

The length of time for an architectural rendering project can vary greatly depending on the size and complexity of the
project, as well as the skill level of the architect. Generally, a basic rendering project can take anywhere from a few
days to a few weeks to complete. For more complex projects, the timeline could be significantly longer.
WHO IS A TYPICAL architectural visualization CUSTOMER?
A typical 3D rendering customer could be anyone from a homeowner looking to visualize a home remodel project to a business
looking to create a virtual model of a product or building. 3D rendering services can also be used to create realistic
animations, visual effects, and marketing materials.
HOW MUCH DOES architectural visualization COST?
The cost of 3D rendering services can vary depending on the complexity of the project, the quality of the renderings, and
the number of renderings required. Generally speaking, the cost of a single 3D rendering can range anywhere from $50 to
$500 or more.
WHAT files do I NEED TO START a architectural visualization
To start 3D rendering, you will need a 3D modeling program, such as Blender, 3ds Max, Maya, or Cinema 4D, a computer with a
dedicated graphics card, and some basic knowledge of 3D modeling principles. You will also need some rendering software,
such as V-Ray, Arnold, or Octane Render. Additionally, you may need additional plug-ins and textures to achieve the desired
look.
WHAT is the process to do a architectural visualization
The process for 3D rendering typically involves several stages:
- Modeling: This is the process of creating a 3D model of the object or scene you wish to render. This is done with 3D
modeling software, such as Autodesk Maya or Blender.
- Texturing: This is the process of adding color and texture to the 3D model. Textures can be created using image editing
software such as Photoshop or GIMP.
- Lighting: This is the process of creating realistic lighting for the scene. This can be done with 3D lighting software
such as 3DS Max or V-Ray.
- Rendering: This is the process of generating the final image. This is done with rendering engines such as Mental Ray or
Arnold.
- Post-processing: This is the process of tweaking the image to get the desired result. This can be done with image
editing software such as Photoshop or GIMP.

What is the difference between 3D rendering and modeling?
3D rendering is the process of creating an image based on a 3D model, while 3D modeling is the process of creating a 3D
model that can be used for 3D rendering. In other words, 3D rendering is the process of taking a 3D model and turning it
into an image, while 3D modeling is the process of creating a 3D model from scratch.
What is the best software for architectural visualization?
The best software for 3D rendering depends on the user’s needs and preferences. Some popular 3D rendering software packages
include Autodesk 3ds Max, Blender, Cinema 4D, and V-Ray. All of these programs offer powerful features, excellent
performance, and user-friendly interfaces.
What is the future of architectural visualization?
The future of architectural visualization is very bright. With advances in technology, the ability to create stunning visuals with photorealistic effects is becoming increasingly easier.
Architects and designers are also utilizing augmented reality and virtual reality to create immersive experiences for potential clients and investors. This trend is expected to continue, with more and more architectural firms utilizing these tools to showcase their projects in a more interactive and engaging way.
In addition, the use of artificial intelligence and machine learning will allow for more accurate simulations of physical environments, enabling architects to create designs with greater efficiency and accuracy.
Is architectural visualization hard to learn?
Architectural visualization can be a complex process, but it is not necessarily difficult to learn. Many software programs, such as SketchUp, are designed to make the process easier. With the right training, software, and hardware, anyone can learn the basics of architectural visualization.
Who needs architectural visualization?
Architectural visualization is used by architects, developers, and interior designers to communicate their designs to clients. It allows them to present a realistic 3D representation of their design and show how it will look in the finished product.
It is also used by real estate agents to market properties, and by the media to create virtual tours and documentaries.

